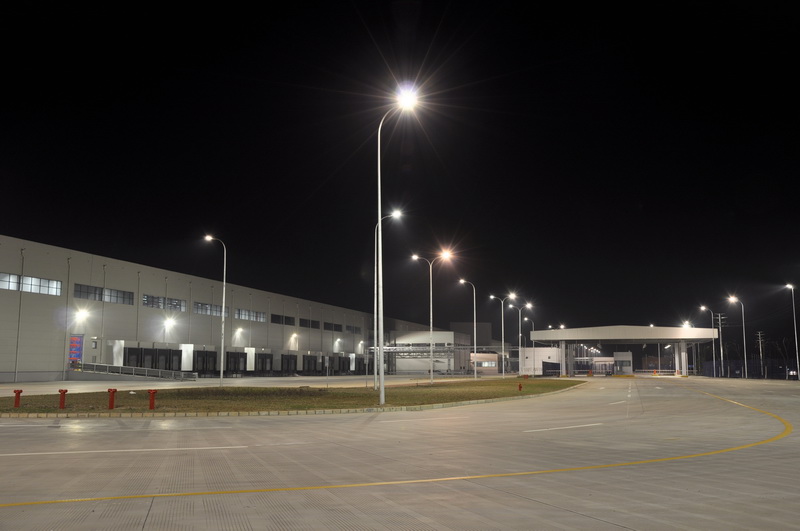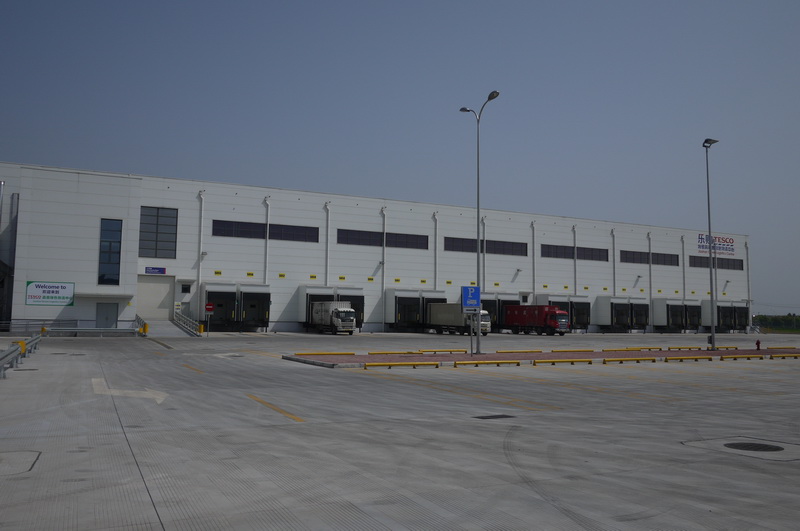The project is a modern logistics park. The floor area of the warehouse is 61,000 m2. It features seven-tier rack. The design features rain recovery system, solar energy hot water system, intermediate water system, ground source heat pump system, solar energy street light system, indoor illumination control system, solar power system in some area, etc. It is a model logistics park incorporated with green and environment-protection ideas.

